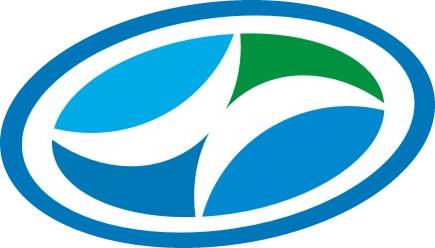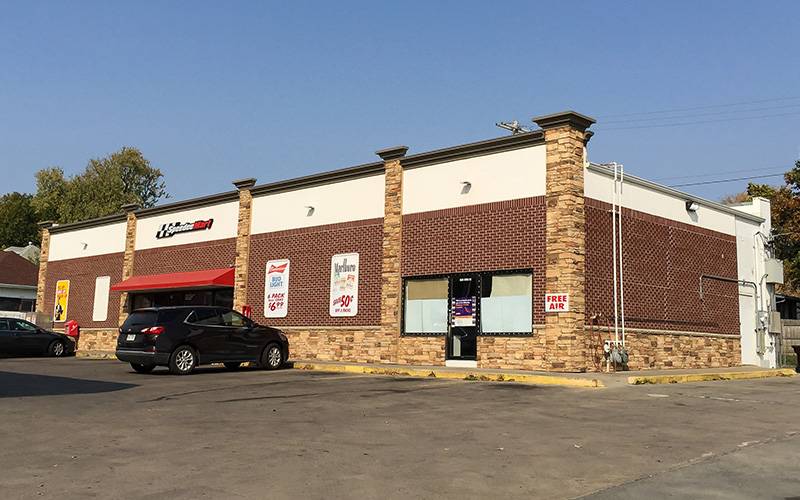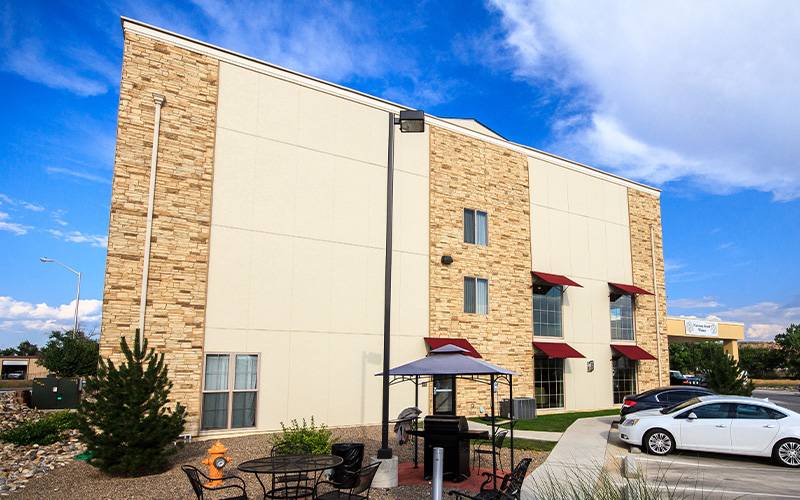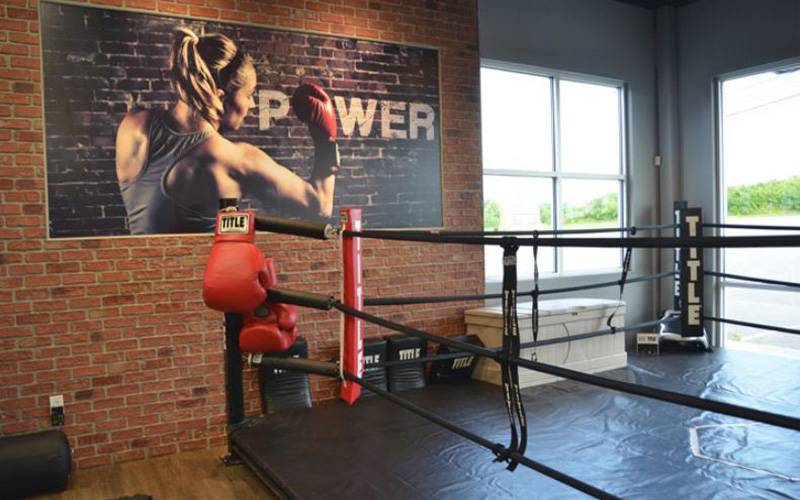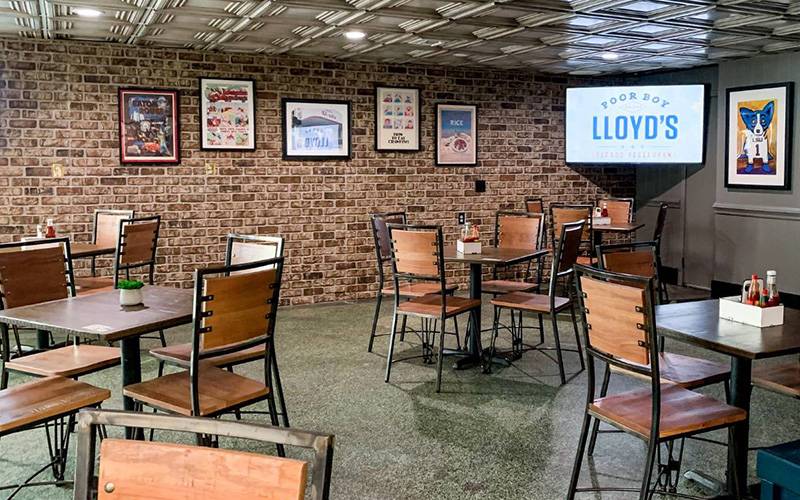CUSTOM ENTRANCES
Fabricate a custom-built entrance to create a cost-effective and new look for your building! With our Urestone panels and experienced design team, you can minimize construction downtime while making your building stand out from the competition.
CUSTOM ENTRANCES MADE SIMPLE
Have a custom entrance design in mind? Let us be your One Stop Shop in creating the perfect custom entrance for your store! We provide a multitude of different textures and designs to fit your brand and vision. From custom cornices to specialized color schemes, we are here to make sure your entrance looks great while still being easy to install.
Need help getting started? Our team of designers will help you create your custom entrance while maintaining your custom preferences and project budget. Simply call 314-524-2040 or contact us here for your project specifics!
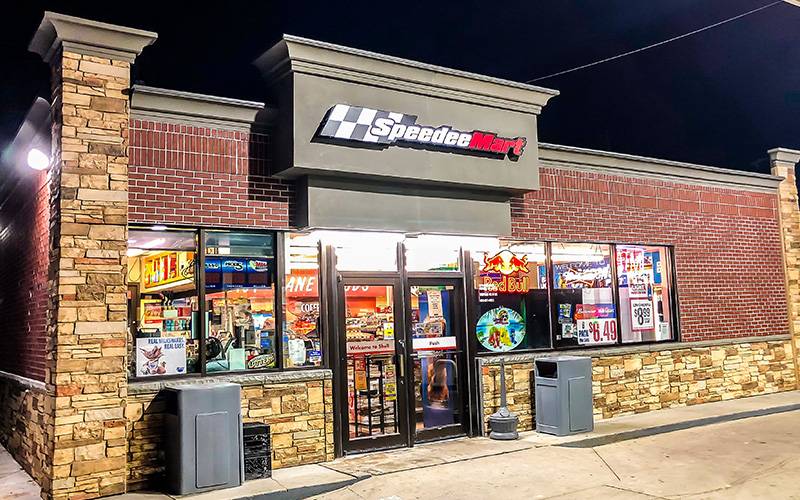
DESIGN SERVICES
Provide us with images or elevation plans of your project—we can provide some design ideas or work directly with your existing design team or architect. Then we will provide detailed material takeoffs for the architectural and accessory items.
CONVENIENCE
We realize your time is valuable and that coordinating items from multiple sources can lead to: Scheduling issues, Missed targets, Cost overruns and Lost revenue
We strive to be more than just a source for veneer panels. From the required installation items, metal trim, to the architectural elements, we want to be the solution to your problems.
ONE CONTRACTOR
Unlike other systems requiring multiple contractors (a mason, an EIFS contractor, a tile contractor, a dumpster contractor), a single general construction contractor can install the entire URESTONE system.
INSTALLATION
We can work with any contractor nationwide and are in the process of building an extensive network of trained URESTONE contractors that can assist in installing the URESTONE system.
Custom Entrances Gallery
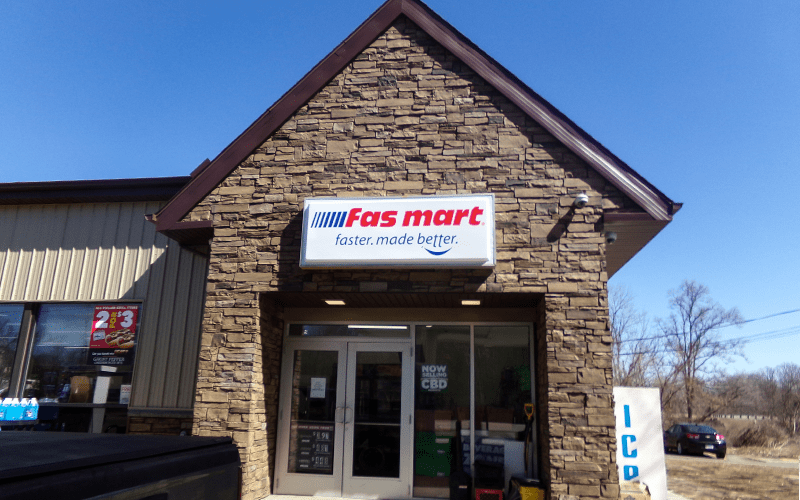
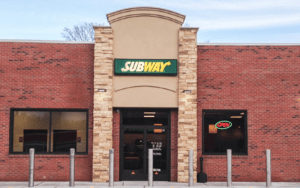
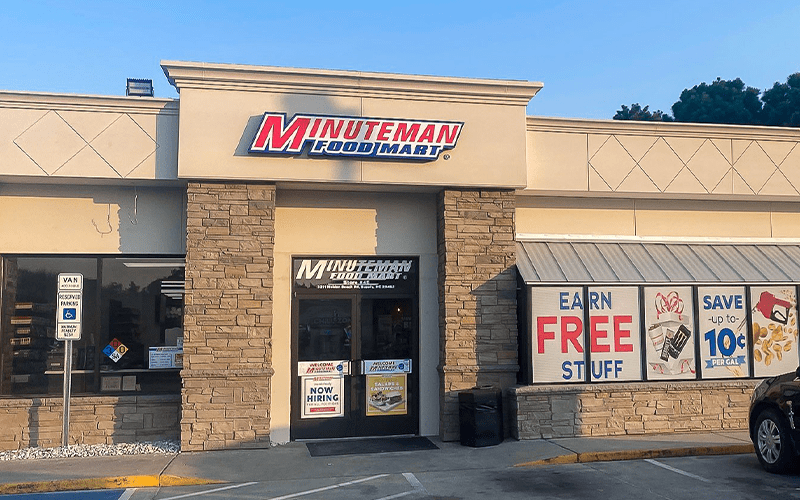
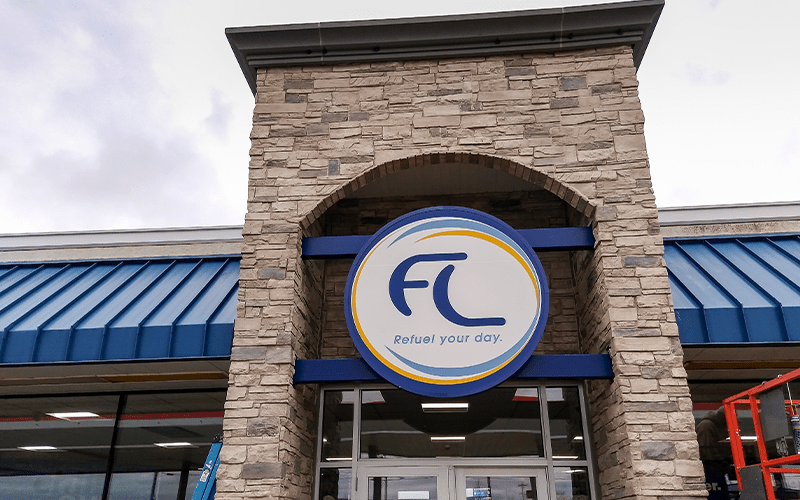

FROM CONCEPT TO COMPLETION

At Replications Unlimited, we offer design services in order to reduce or even eliminate the need for an expensive architecture firm. After design approval, we will provide a one-source quote for all of the facade components of your project. This includes everything from the lower wainscot materials to the top cornices (and everything in between)
HOW DOES IT WORK?
PHASE 1: PLAN

Provide a hand drawing, picture and/or architectural plan of your project.
PHASE 2: DESIGN
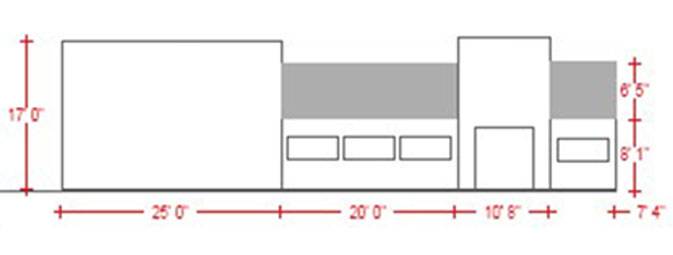
We will draw up elevation views to get the process started.
PHASE 3: QUOTE
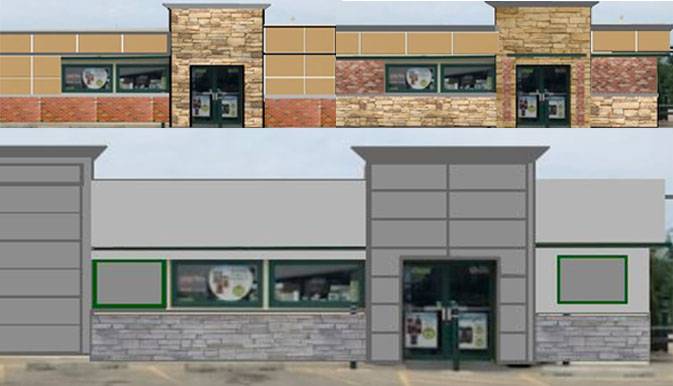
We will then provide design options and a One-Source quotes
PHASE 4: SHIP
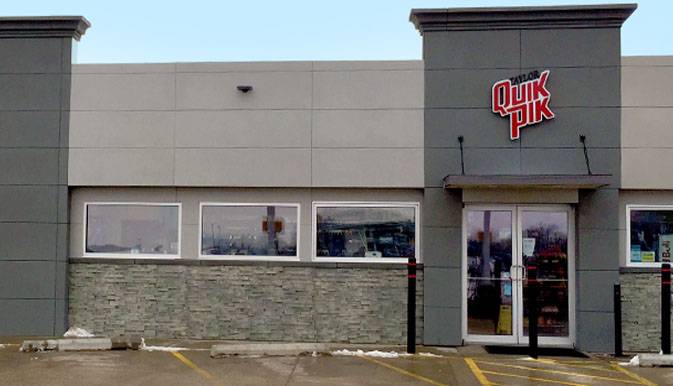
We ship the complete list of materials and work with the contractor to complete the project.
WHY CHOOSE URESTONE
- Largest and most durable Interior/Exterior faux panels on the market at 4′ x 8′.
- An outstanding color catalog, with custom upgrades featuring unmatched realism compared to fiber cement options.
- R-Value between 5-7 of continuous insulation.
- Speedy, low-cost labor installation with minimal customer disruption.
- Lightweight panels do not require engineered footing, bracing, or support beams.
- In-house design capabilities provide full-service, personalized design for multiple locations.
- The ability to be a part of the URESTONE nationwide contractor network.
CUSTOMIZE YOUR ENTRANCE TODAY!
See Other Markets
C-Stores
Hospitality & Hotels
Retail
Contact Us
Contact Info:
